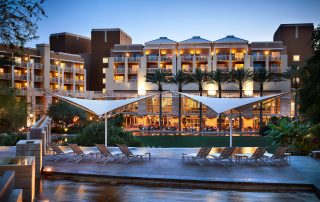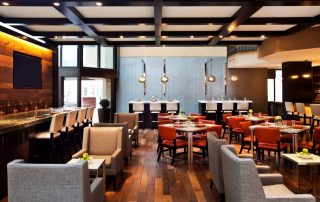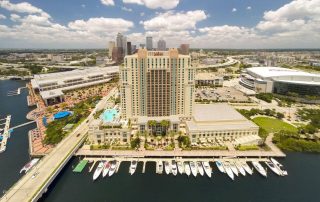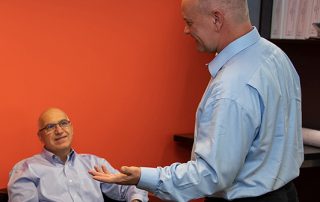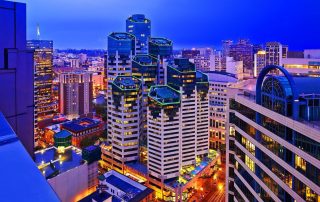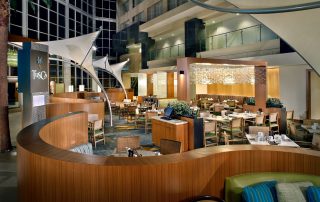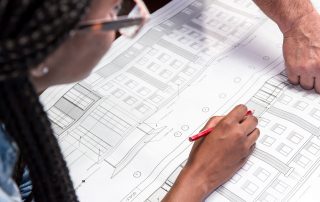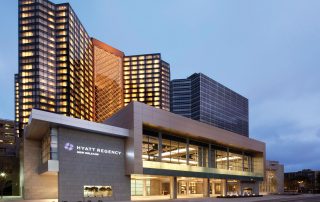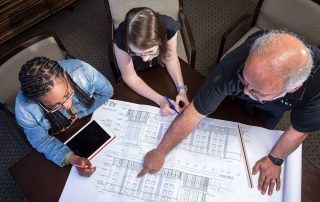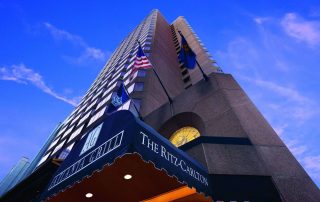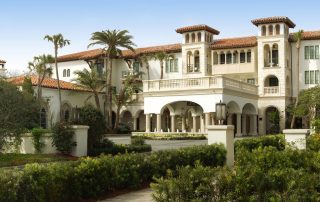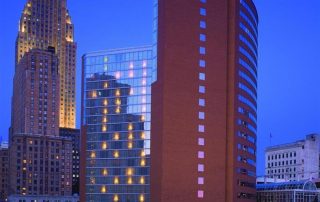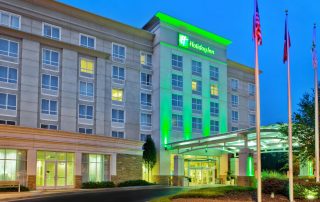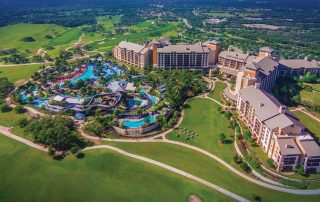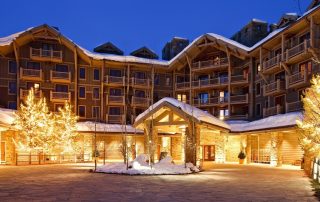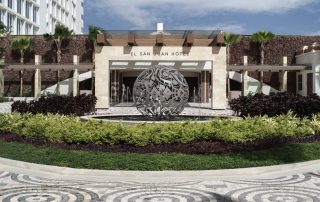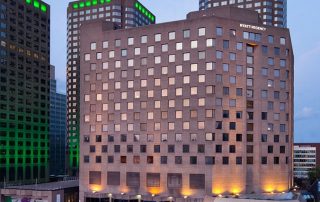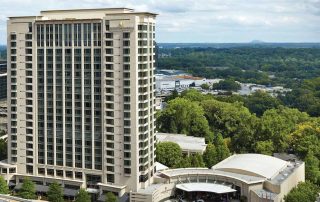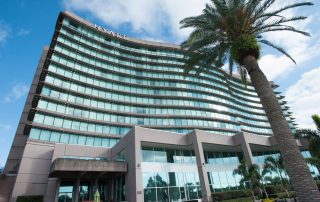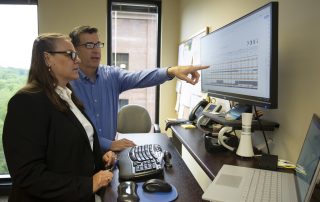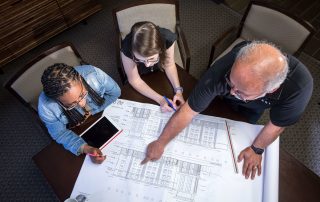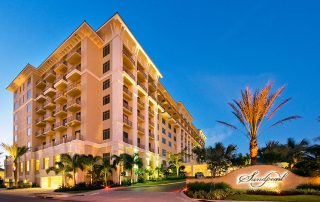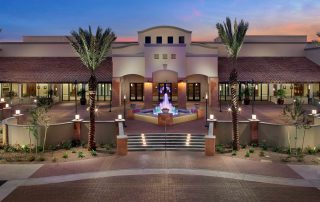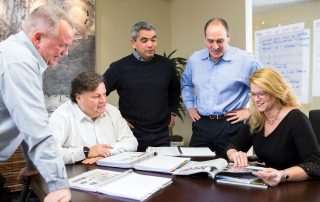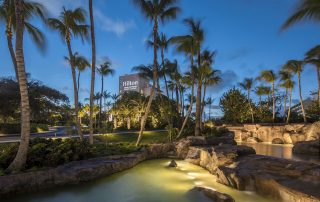Project Overview
The Hyatt Regency Orange County is a prime destination for leisure and business guests alike. In order to reposition the hotel at a higher end of the market, Inland came to PDSI with a top-to-bottom project designed to create an entirely new presentation with upgraded aesthetics and amenities, including a restaurant and bar that would encourage guests to dine within the hotel.
Ingenuity and strong team dynamics played a key role as we worked with designers and contractors to unify hotel architecture, which was defined by two guest towers connected by an atrium. To do so, we reconfigured the 17-story atrium lobby and gave it a warm, modern look. We also positioned a restaurant in the atrium shaded by palm trees and oversized canopies to create a sense of intimacy. To accommodate operations and maintain momentum, we built a tunnel through the atrium so that workers’ activities would be as unobtrusive as possible. PDSI also helped our client balance new revenue-generating spaces and the back of house spaces that efficient hotel operations require.
Decades of cross-disciplinary experience allowed PDSI to build a great design and construction team. Creative thinking enabled us to come up with innovative ideas – like constructing a tunnel for the transport of materials and workers. At project completion, we had achieved the goal of much-improved guest rooms, meetings rooms, and public spaces—and there was still money in the client’s budget. It was a profitable endeavor for all concerned.


