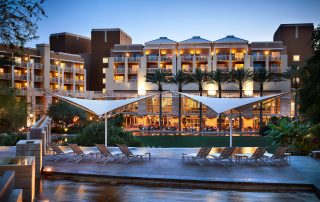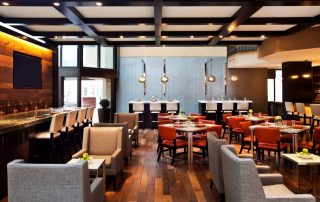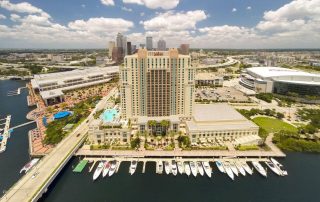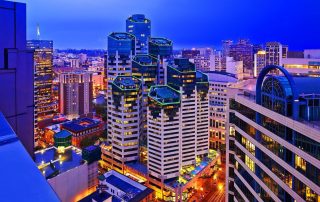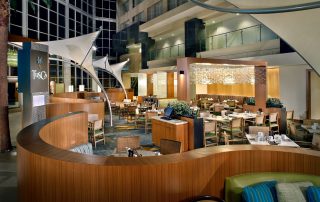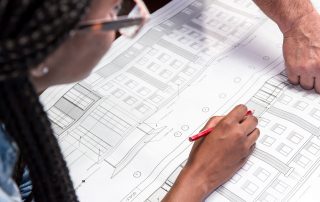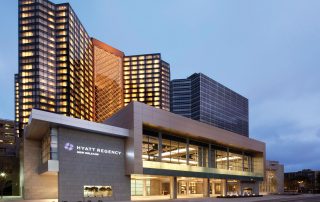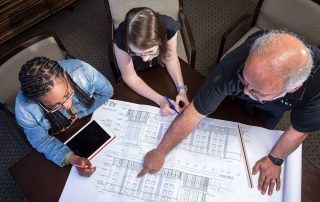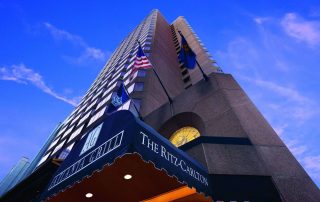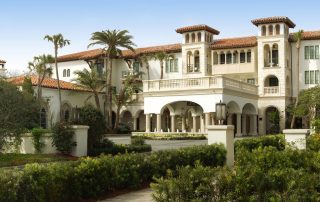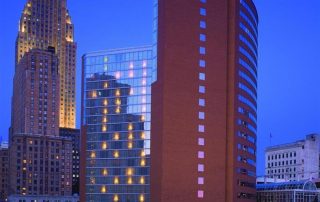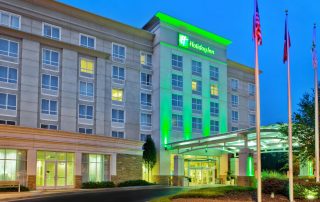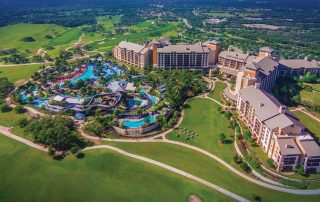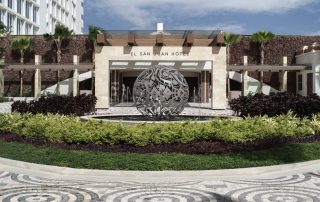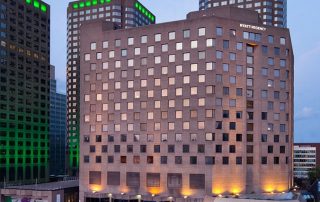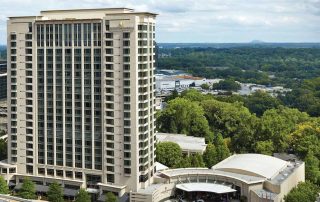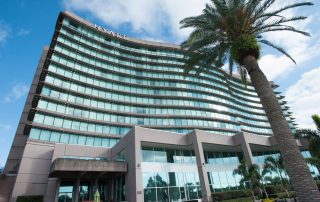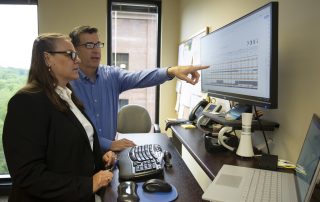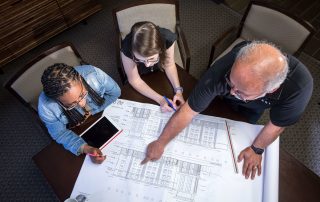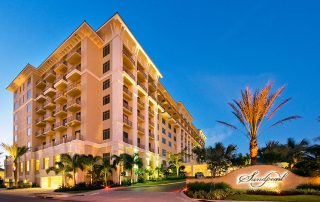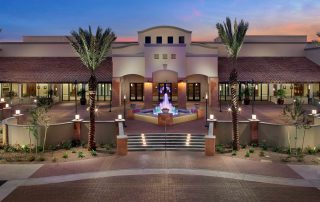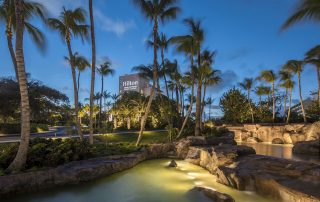Project Overview
A prominent fixture of the San Diego skyline, the Westin San Diego is located in the Emerald Plaza buildings and features a 100 foot tall glass atrium. The building is a hexagonal shape, creating a variety of guestroom types, which was one of many challenges that had to be overcome prior to the 25-story, 436 guestroom property undergoing a major transformation.
Emerald Plaza not only houses the San Diego Westin, it also houses a multi-tower corporate office and residential building. Prior to renovation, guests could not easily locate the front desk, and overall the space lacked consistent design aesthetic and prominent branding. In order to increase the connectivity of the lobby, areas were reprogrammed in 2-separate phases. The front desk and reception area were relocated to a new guest drop-off vestibule, created to enhance the arrival experience, as well as a bar and lounge area expansion to increase guest traffic. In order to accommodate all building tenants, PDSI maneuvered the negotiation of scope and financial obligation of the project between the client, the hotel, and tenant representation.
In addition to the guestroom renovation and public area reprogramming, PDSI managed updating 29,000 sf of meeting space located on atrium levels. PDSI strategically planned construction sequencing and scheduling to reduce any negative acoustics in the lobby and minimize the impact of construction while maximizing the asset return during the extensive renovation.


