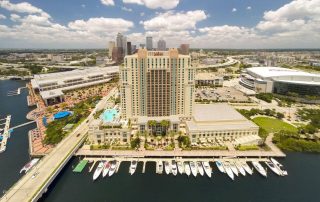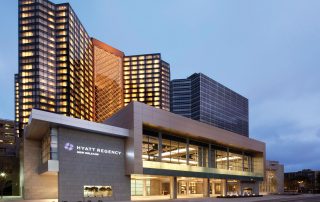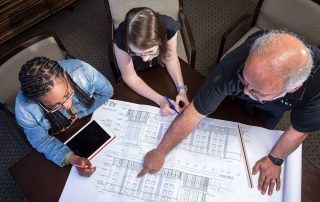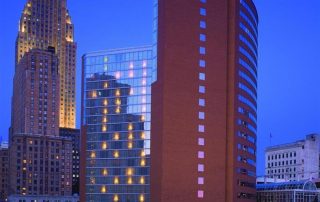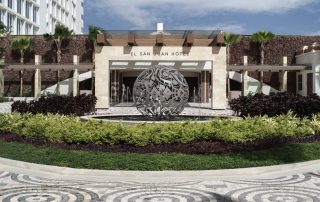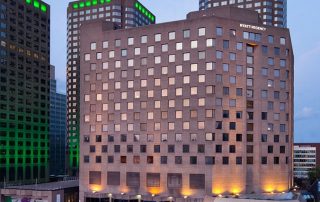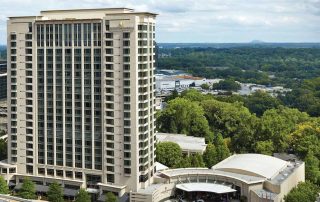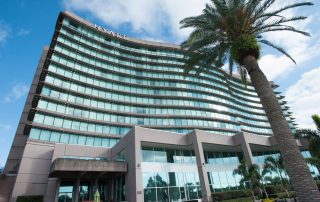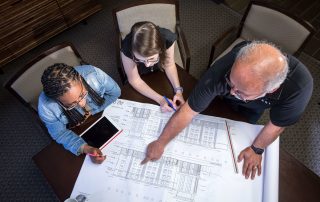Project Overview
The vast scope of the Hyatt Regency New Orleans project presented a complex set of unique issues. The building had been sitting idle for over five years after being damaged quite extensively during Hurricane Katrina. Other challenges included the fact that the building is over a million square feet in size and was reorienting its entrance from one side of the building to the opposite side, while adding over 115,000 sf of ancillary space. Overall, the project required a very comprehensive set of evaluations of the real estate, the programming, personal property and the physical property itself.
By the Numbers
What We Did
PDSI’s services on this project included: a complete reorientation of the entry from its former location onto Loyola Avenue, the expansion of the hotel to 1,200 keys and over 200,000 square feet of latest meeting space criteria, the reprogramming of the entire hotel to meet nationally competitive demand requirements, a complete overhaul of the master plan of the hotel including new primary entrance, connectivity to Superdome and other adjacent amenities, a building expansion to over 1 million square feet and additional leased space, the complete replacement of all building systems including data, MEP, IT/AV, and structural modifications, full due diligence, White Book™, project management, construction management, commissioning, and a project completed on time, under budget that performs better than forecasted.





